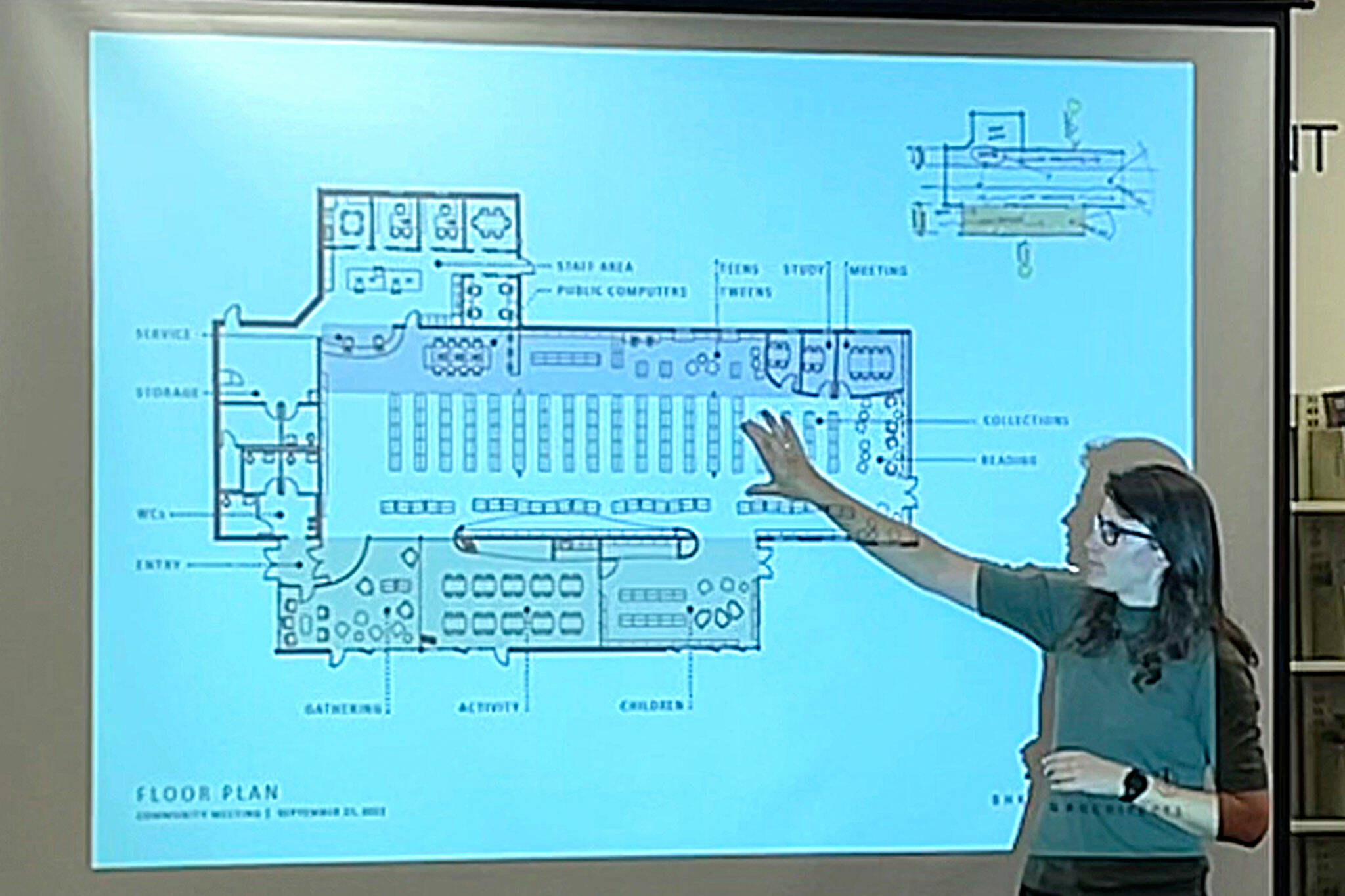SEQUIM — A more defined proposed design was revealed last week for the planned renovated and expanded Sequim Library at 630 N. Sequim Ave.
SHKS Architects of Seattle’s new design plan adds about 3,000 square feet of space to the 1983 building with a partitioned main meeting room, more space for collections and people, and new and more efficient fixtures and machinery.
Noah Glaude, executive director for the North Olympic Library System, told the small crowd inside the library on Tuesday that they’ve secured about $5.1 million toward the $6.1 million needed for the project with staff and volunteers seeking grants and looking to begin a community campaign for the remainder.
Renovation
SHKS Architect designers said about $4.731 million is needed for renovation and addition, $1.223 million for site work, and about $144,000 for a new sprinkler system. Exterior storage options are also available for about $106,000 and $127,000.
Adam Hutschreider, principal with SHKS Architects, said they’re about one-third of the way through the overall project’s process with designers, and library officials planning to submit permits to the City of Sequim in January 2023.
NOLS’ leaders will tentatively seek construction bids by the end of May 2023 before construction begins that summer, according to designers.
Library staff anticipate working out of a to-be-determined temporary space for about a year with collections moved during construction, Glaude said.
Outside
Pia Westen, SHKS’ project lead, said with varying types of traffic in the west lot (foot traffic, drop-offs, book drop-offs, etc.), they pushed vehicle traffic to the north side of the building with the south side for pedestrians.
Designs show a sidewalk on the south side of the property from Sequim Avenue along with seating, bike racks and a walk-up book drop.
“It’s a safer site, and developed to be more pedestrian-friendly,” Westen said.
Parking tentatively remains on the west and north sides of the building with 29 stalls.
Glaude said the library system had a good relationship and an informal agreement with Thrive Church to use its parking lot for years, and they’ve shared designs and had early discussions with church leaders about formalizing a memorandum of understanding for parking.
Port Angeles Library has had a good relationship and an agreement with Holy Trinity Lutheran Church for parking since 1996, he said.
On the south side of the Sequim property is a pedestrian path toward gathering areas and the performance stage.
A bioinfiltration pond is proposed near the northeastern portion of the property so all stormwater from the site can be filtered and placed back in the aquifer, Westen said.
Designers said this is the lowest part of the property where water would naturally flow.
Media dropoffs (books, movies, etc.) would move from the parking lot to the west side of the building and inside, according to designers.
Glaude said they had many internal discussions about the parking lot design and multiple cars have run into drive-up book drops, staff have to move heavy bins in the rain, and staff are scheduled on holidays to empty bins.
After school, he said many children walk over and there are no sidewalks for them or other pedestrians on the south side.
He said in recent years they’ve had to make many compromises after a 2018 bond proposal failed to expand the building.
“We’re still excited,” Glaude said. “We’re not getting everything we think we need, but we’re addressing a lot of critical issues.”
Building
The building’s roof is modeled after Sequim barn gables on the roof while roof windows will manage daylight well with an aim to get daylight into dark spaces, Westen said.
According to designs, the library’s main entrance would be close to where it is today with oscillating shelving and an opportunity for display space for the Friends of Sequim Library.
The south side main meeting room could be partitioned into separate spaces next to a children’s area and be accessed after hours along with restrooms.
“We want to get more function out of the library with limited footprint,” Westen said.
The media collection would be centered through the library with shelves about 4 feet tall to help with visibility through the library. Smaller meeting rooms would be in the northeast corner of the building while a teens/tweens area would be on the left of the rooms.
Staff areas, checkout, public computers and storage would be in the northwest corner, according to designs.
Bathrooms near the entrance would be individual use and Americans with Disabilities Act (ADA) accessible, Westen said.
Some of the energy efficiency efforts SHKS designers looked for during their design process included managing rainwater, reducing energy usage and adding potential renewable energy production on site.
David Strauss, SHKS Architects principal, shared some design principles such as being able to see through the library, separating activities (noisy from quiet), and being able to view outside.
Participants in the Tuesday night meeting asked about potential reconfiguration ideas, adding parking and more meeting room space, retaining the outside book drops, conferring with the Jamestown S’Klallam Tribe on design, and more.
Designers said they have about seven or eight more months before they will submit a near final design. Library staff said they plan to hold another public meeting in the future.
For more about the Sequim project, visit nols.org/sequimlibraryproject.
________
Matthew Nash is a reporter with the Olympic Peninsula News Group, which is composed of Sound Publishing newspapers Peninsula Daily News, Sequim Gazette and Forks Forum. Reach him at mnash@sequimgazette.com.

